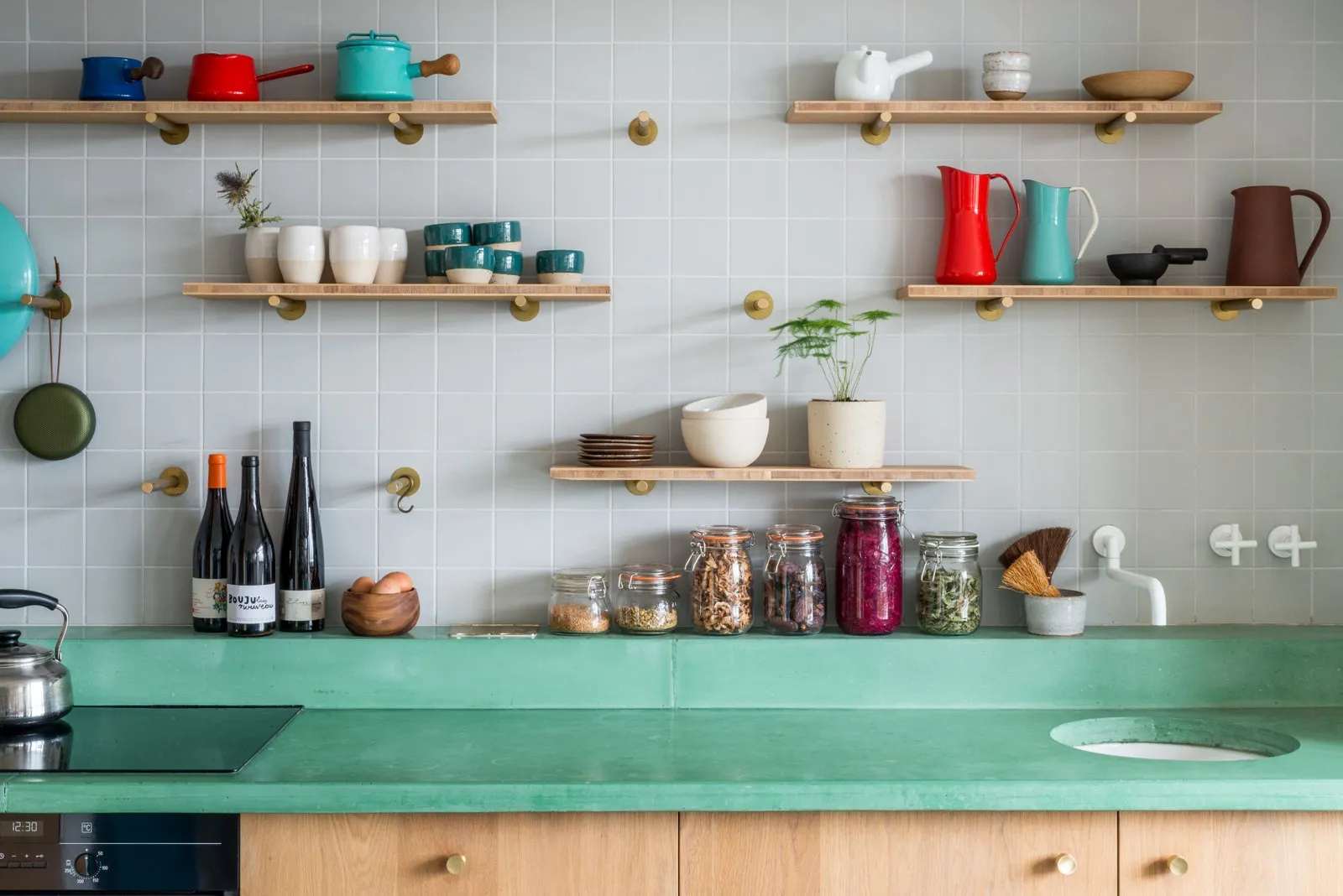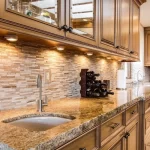
When designing a kitchen for a small space, there are several things you need to keep in mind. Firstly, you must think about the colour scheme of your kitchen. Try to choose a neutral tone for the walls. It will help you to create a spacious feel and help you to make the most of the limited space. You can also choose to use an uplifting colour like blue, which will add a sense of brightness.
Another way to make the most of the available space in your kitchen is by using internal storage solutions. You can add wire racks that can be pulled out of corners or plinth drawers to make the most of your space. You can also install baskets and wall cupboards. Remember to add a sturdy stool to access your storage.
If you’re on a budget, consider painting your kitchen cabinets in a new colour. This is an excellent way to spruce up your kitchen and make it look brand new. You can also use glossy cabinets to make your kitchen appear bigger. Mirror cabinets are also a great idea for small spaces because they reflect light and create an illusion of space.
Lastly, make sure your kitchen has adequate ventilation. Proper ventilation will allow the fumes from cooking to exit while also allowing fresh air to enter. Exhaust fans and chimneys are good options for ventilation. It is also a good idea to have a window in the kitchen that opens onto the garden or washing area. Kitchens also need good lighting and a good combination of overhead and under-cabinet lights are a great option. You can also make the kitchen safer by installing curved edges and skid-proof tiles.
A good idea for a small kitchen is to have a double sink. This will not only allow you to wash the dishes, but it will also allow you to store small items like cleaning utensils. Also, it will save space. You may also want to consider a workspace sink. It will save you some space and keep your counters clutter-free.
You can also incorporate a peninsula in your kitchen. This will make your kitchen feel larger, and you can also use it as a dining area. In this case, you’ll need to move the cabinetry out by a foot or two. This will help create a visual zoning and allow you more flexibility in your kitchen design.
Another great option for a small kitchen is to add an island. This can add extra surface space and make it more sociable. The kitchen island should have shelves underneath for storage and an overhang over the countertop. This will keep you safe and avoid tripping hazards when using the kitchen. Another good idea for small spaces is to paint the cupboards the same color as the walls. You can also use white kitchen cabinets to create a light and airy space.










